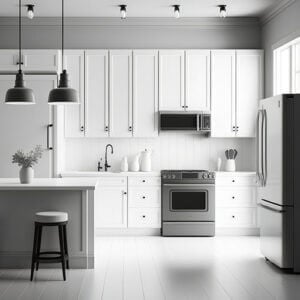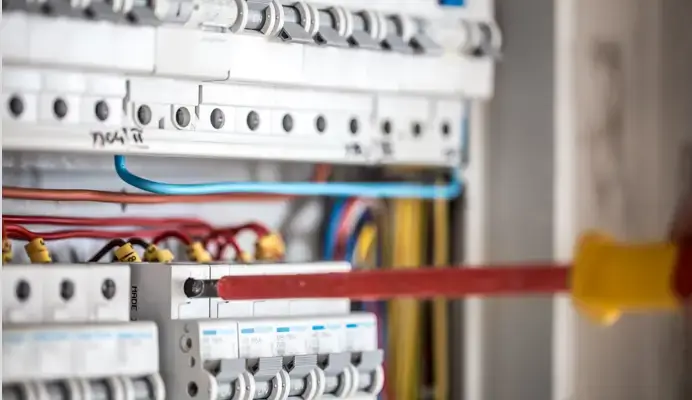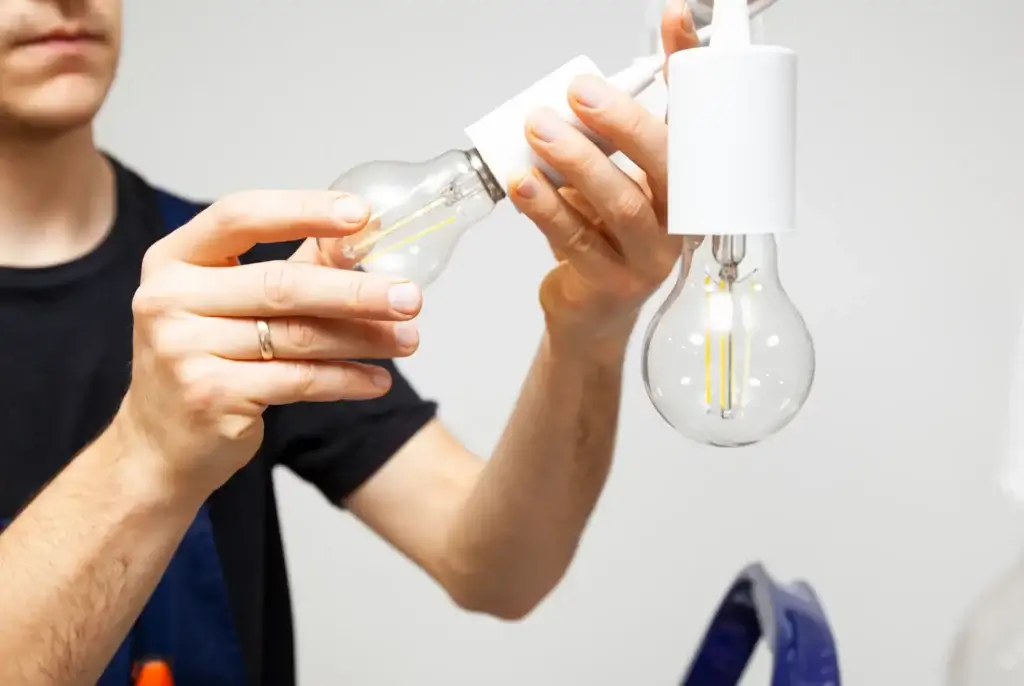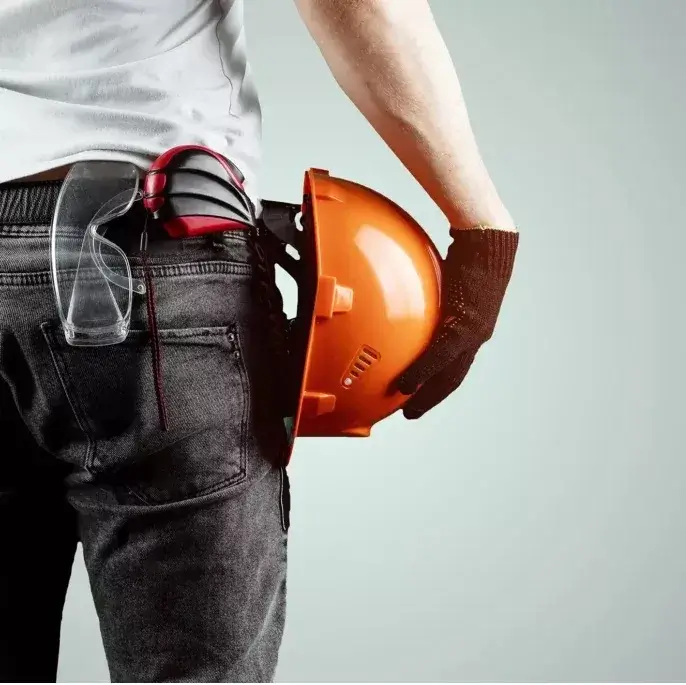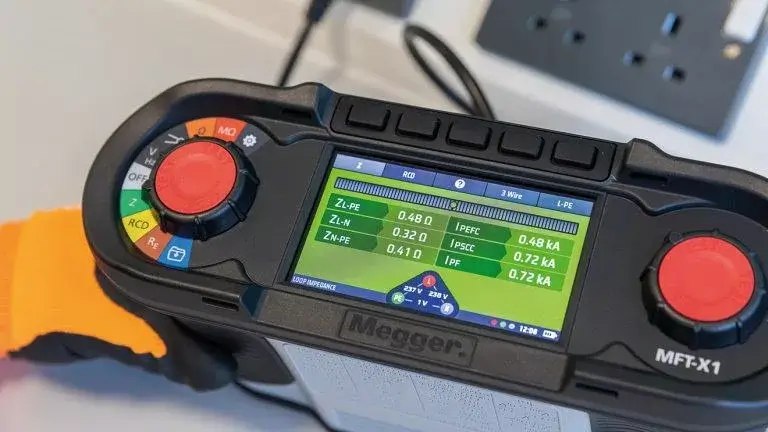- How to plan kitchen electrical installation?
- Can you rewire just the kitchen?
- How much does it cost to run a new circuit to a kitchen?
- How much does kitchen rewire cost?
- What are the steps for kitchen rewiring?
- How long does it take to rewire a small kitchen?
- How many sockets do I need in a kitchen?
- Where should I place sockets in the kitchen?
- How high above a kitchen worktop should sockets be?
- How many appliances can you plug into one outlet?
- Wiring of New Appliances
- Does your kitchen island need power supplied to it?
- What are the sockets and switches: rules and regulations?
- What distance should a kitchen socket be from a hob?
- What distance should a kitchen socket be from a sink?
Kitchen wiring and your safety are vital to us.
Renovate Today recommends to never use switches or any electrical equipment when your hands are wet. Do not wrap flexible cables around any equipment when it is still warm. Never try to get toast that is stuck out of a toaster while it is plugged in, and especially not with a metal knife. Check that flexible leads and appliances such as kettles and toasters are in good condition Don’t try to repair an appliance when it is still plugged in. Make sure you thoroughly clean your oven and grill – a build-up of fat and grease is a major cause of fires. Check your sockets are not overloaded with too many electrical appliances. Avoid storing objects on top of appliances like the microwave, which can block ventilation. Defrost your fridge and freezer at least once a year to ensure these appliances continue to work properly.
How to plan kitchen electrical installation?
It is important to have plans for how the kitchen will look once finished.
Once you have a plan of the kitchen units and how they will fit in your space you can begin to plan the electrical installation.
The locations of sockets, switches and other parts of the
electrical installation can be personal preference and this is why it is important to decide this.
Can you rewire just the kitchen?
Kitchen wiring is not usually difficult, but it can be very challenging. It also requires a very good understanding of the
National Electrical Code as it applies to small appliance branch circuits, dedicated branch circuits and ground fault circuit interrupter (GFCI) protection.
How much does it cost to run a new circuit to a kitchen?
If you are adding on to your home, building a new home, or installing a large appliance such as a hot tub or air conditioner, you may need to replace your circuit breaker. Installing a circuit breaker can be generally quite expensive.
How much does kitchen wiring cost?
The exact pricing will depend on many factors. The factors are as follows: the number of sockets that you need, where you live, and the specification of the electrical fittings that you choose. To receive a free quotation please complete the form below with your requirements.
Old electrical wiring can be extremely dangerous, so it is vital that your wiring is safe and reliable. There are many factors an electrician will bear in mind when quoting for a kitchen rewire:
The size of the kitchen
A small galley kitchen will be much cheaper to rewire than an extensive kitchen/dining area and multiple appliances. The bigger the space, the more sockets and fixtures you will need, and the longer the work will take.
How many outlets you need
The electrician will need to know whether you are replacing existing wiring, lighting and plug outlets or installing new electrics in addition. The number of outlets is also important when determining the general cost.
Specification of the fixtures
If you want chrome or stainless steel, for example, the material costs will be higher.
What are the steps for kitchen wiring?
The kitchen rewire work is split into two main sections, called the first and the second fix. The first fix includes the basics of installing circuits, wiring, back boxes, lighting, and any other hardwired electrics. The second fix is when the components are all connected with fixtures and faceplates added and tested.
How long does it take to do a small kitchen rewire?
How long will rewiring my kitchen take? Most kitchen rewiring jobs will take around one to two days to complete depending on the complexity of your kitchen.
How many sockets do I need in a kitchen?
For kitchens that are 12-25 square metres, we recommend that you have at least eight twin sockets, and at least ten in a space larger than 25 square metres.
Where should I place sockets in the kitchen?
You will need to make sure the sockets are far enough away from water sources for safety. It is important to remember that your kitchen is a hard-working area, so the more outlets you have, the better.
How high above a kitchen worktop should sockets be?
Place sockets at least 150mm above the work surface.
How many appliances can you plug into one outlet?
You can use all available outlets per socket, including those integrated with USB outlets.
Wiring of New Appliances
Many kitchens host the majority, if not all, of the below applications:
Toaster
Microwave
Oven
Grill
Food processor
Slow cooker
Coffee machine
Dishwasher
Washing machine
Fridge
Fridge freezer
Kettle
Does your kitchen island need power supplied to it?
Yes! You are always going to need power wired into your kitchen island.
What are the sockets and switches: rules and regulations?
Electrical sockets or switches should be fitted at a safe distance (it is recommended at least 30cm horizontally) from a sink to avoid the chance of water coming into contact with electricity. Sockets should also be easily accessible.
If appliances such as fridges, dishwashers and washing machines are fitted under worktops, getting to sockets may be difficult. Ideally, these appliances should be controlled by a switched fuse connection unit mounted above the worktop where you can reach it easily.
All new sockets in a house require protection by an RCD (Residual Current Device). An RCD is a sensitive safety device that switches off electricity automatically if there is a fault. It is a life-saving device designed to protect against the risks of electrocution and fire caused by earth faults.
What distance should a kitchen socket be from a hob?
The Building Regulations dictates you should have a minimum distance of 100mm, measured horizontally from the edge of any electrical appliance.
100mm is the minimum distance but I always recommend checking the installation manual of the hob or cooktop.
What distance should a kitchen socket be from a sink?
There should be enough space between the kitchen socket and the sink to prevent water from getting into the electrics. You should have at least 300mm between the two areas to prevent any water from reaching the socket.
You can also have a look at
house rewiring pages in case you would like to rewire the entire property.
